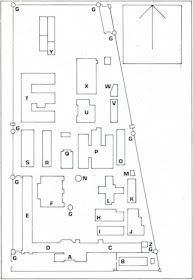Above graph is made by Michael Beirne.
Let's get a closer look of each part from the north to the south and to the east.











Let's get a closer look of each part from the north to the south and to the east.
Now and Then:

Y - Storage
X- Power Plant

T - Woolen, Cotton and Knitting Mills, Tabacco and Printing Shops
U - Shoe Factory and Laundry
V - Dormitory

G - Guard Tower
S (north portion of) - Dormitory and Vocational Training building
R (north portion of) - Dormitory, Tailor Shop, Shoe Repair, and Bathhouse building

L - Hospital
N (of courtyard) - Water Tower
G (of courtyard) - Guard Tower

The Penitentiary's courtyard now became the central plaza for Burnham Square Condominiums.

G - Guard Tower
E - New Hall

The Guard Tower and New Hall on east of now Neil Avenue.

M - Welding Shop
K - Tin Shop and Foundry
J - Machine Shop and Dry Cleaning
Z - Death House
G - Guard Tower
C (east portion of) - East Hall
I - Catholic Chapel
H - Deputy Warden's Building
B - Honor Dormitory

The Catholic Chapel

The Death House

O (south portion of) - Dormitory and Storage
Reference
AIA Columbus. (2005). Architecture Columbus. Columbus, OH.
Ohio Historical Society, . "Ohio History Central-Ohio Penitentiary Cell (2)."
(2010): n. pag. Web. 10 May 2010.



No comments:
Post a Comment